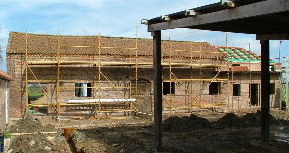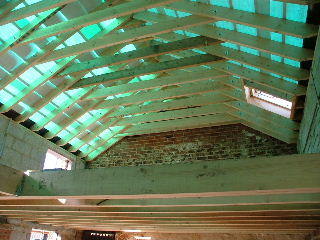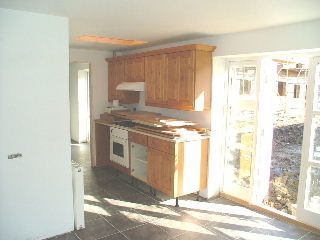
The next picture shows you the view from the underside of the Stable.
This building was originally used to stable the shire horses that were
used to pull the farm machinery.
This roof construction is what is known as a raised tie. This will give an area of sloping ceiling to the upstairs. You can also see the floor joists which are a whopping 3inches by 9inches. We were hoping to leave the bottom of these exposed, but current building regulations do not allow this. Which makes me wonder how the many thousands of buildings with exposed beams manage to survive! Hopefully, with some expensive timber treatment, we may still be able to get our way.
The last picture in the March extended report gives you a look at the kitchen area inside the Bull Shed. Obviously this is still under construction but it should give you some idea of the finished product.

